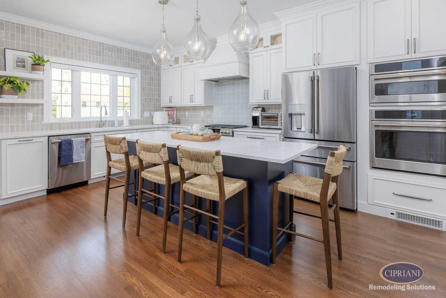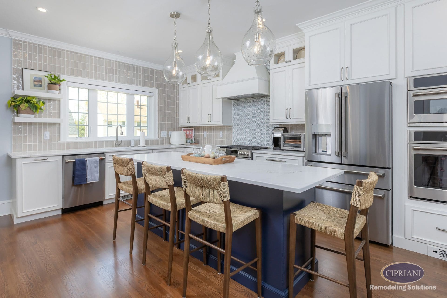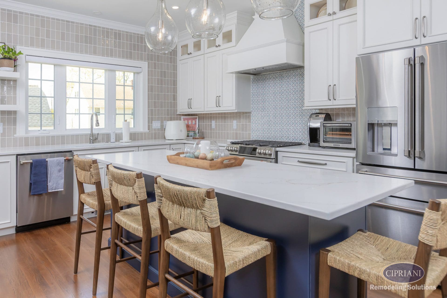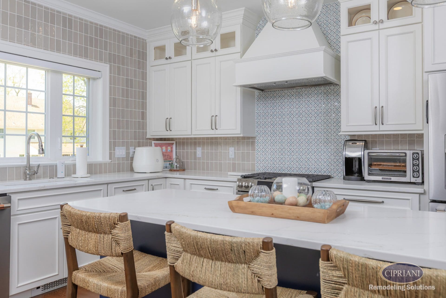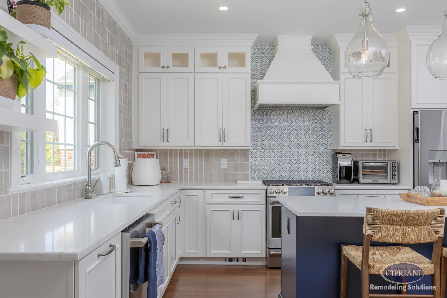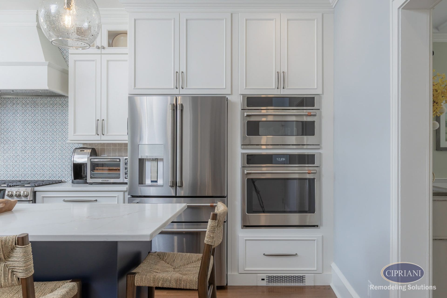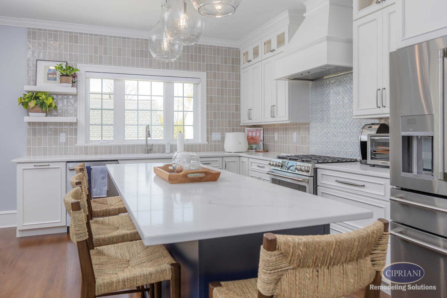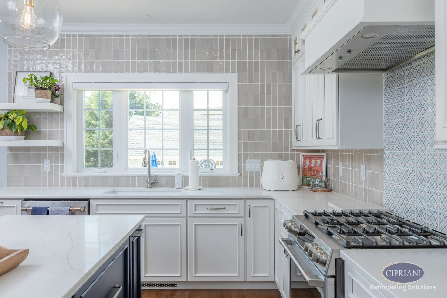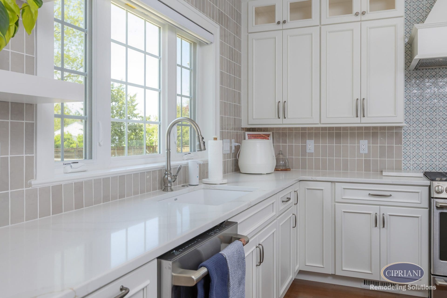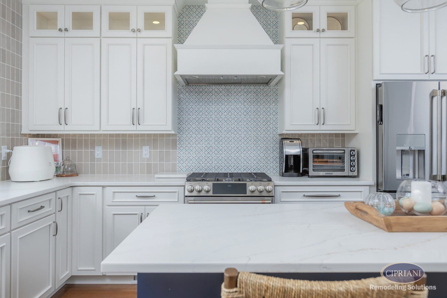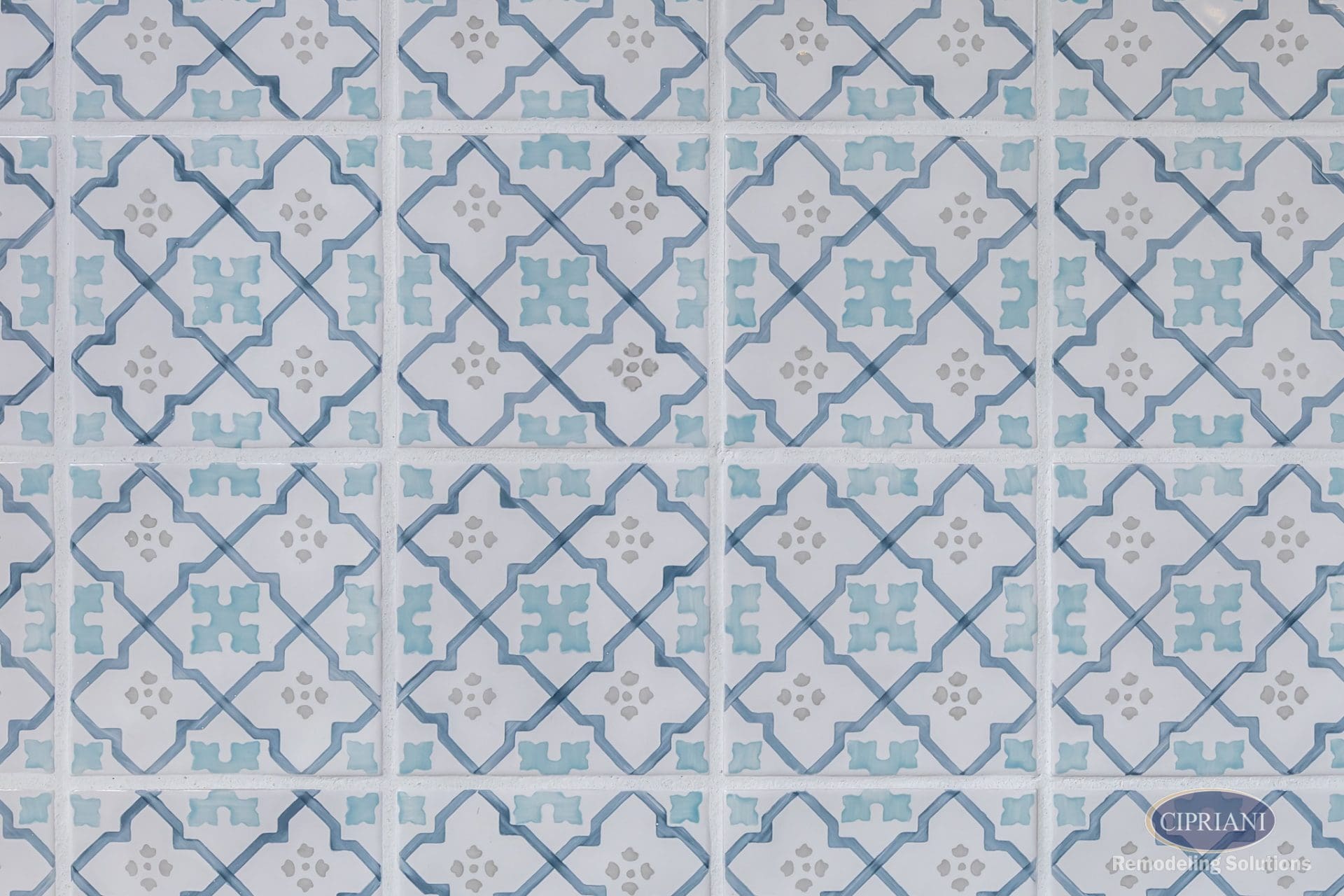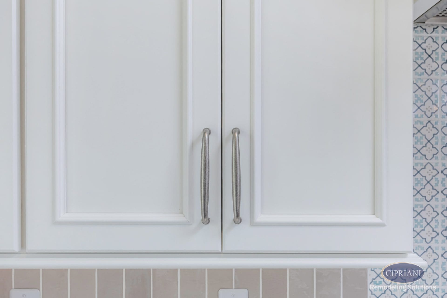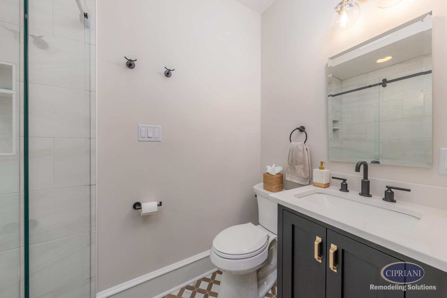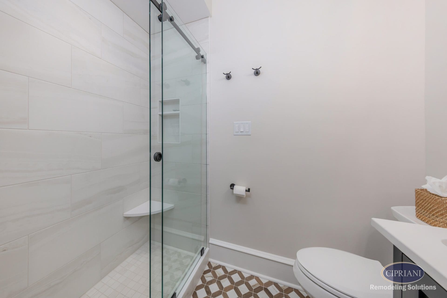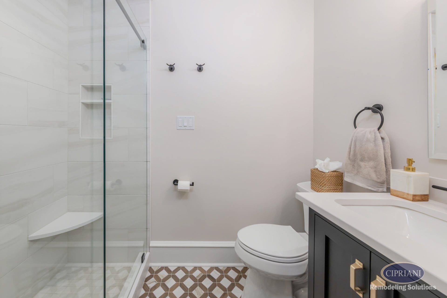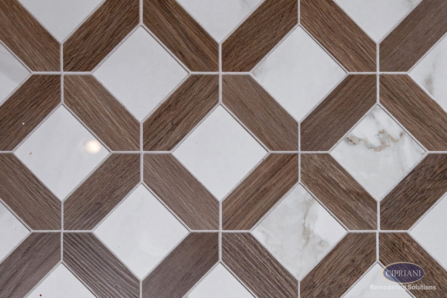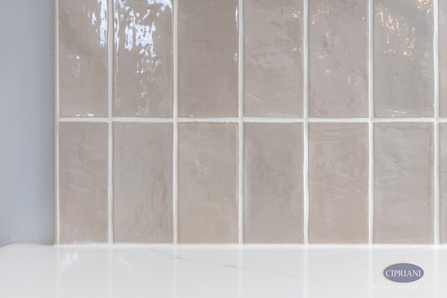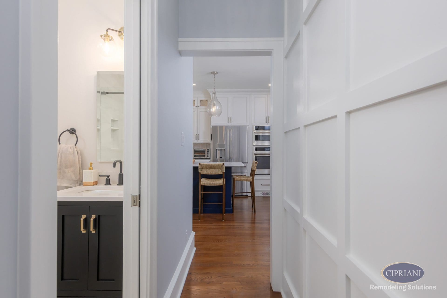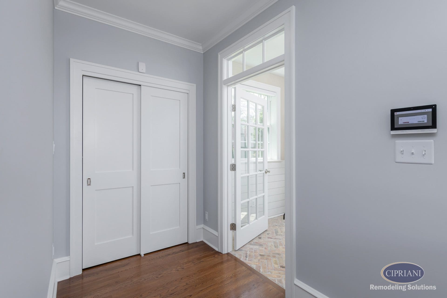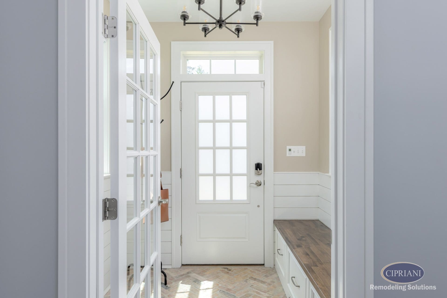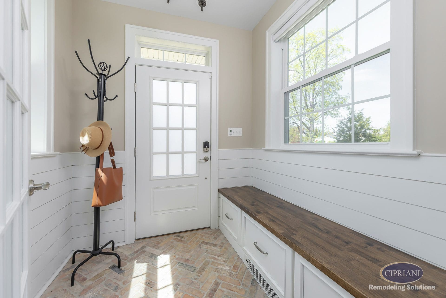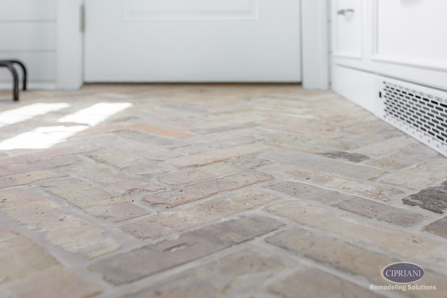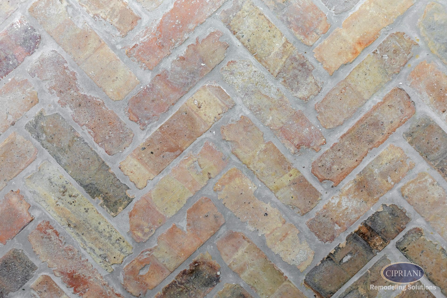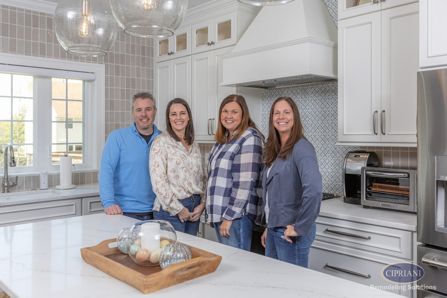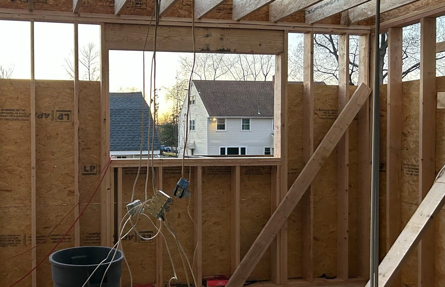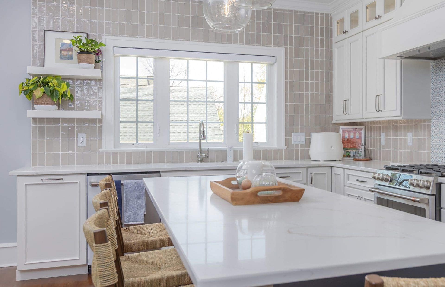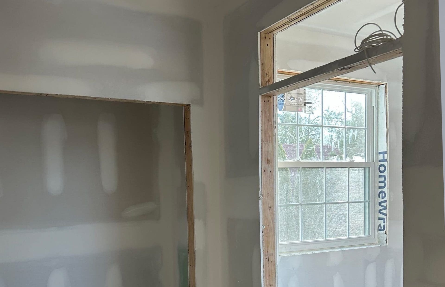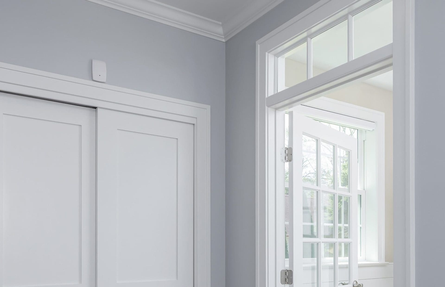Seamless Expansion | Cherry Hill Home Addition
Cherry Hill Home Addition
This Cherry Hill home addition transformed an outdated layout into a more functional, connected space. The homeowners needed a larger kitchen, a full bath on the main floor, and better backyard access. Smart expansion and layout updates created an open, family-friendly first floor with better flow and entertaining potential—while preserving the home’s original charm.
Custom Design Solutions
To improve function and preserve flow, we expanded the kitchen and converted the powder room into a full bath. Ceiling-height cabinetry and crown molding create a seamless look. Brick herringbone tile defines the mudroom, paired with wood bench seating. A walk-in pantry adds efficient storage, and new oak flooring was stained to match the original hardwood for a cohesive, historic feel.
Notable Features
- Ceiling-Height Cabinetry – Crown molding matches existing trim for a unified look
- Brick Herringbone Mudroom Floor – Adds texture, durability and timeless style near the entry
- Walk-In Pantry – Offers generous storage without crowding the kitchen with cabinetry
- Custom Heating Solutions – Toe-kick heaters replaced baseboard units for comfort and efficiency.
Before & After

