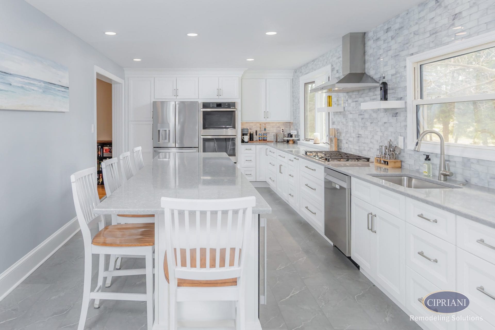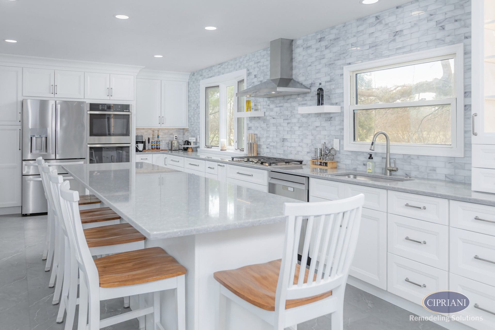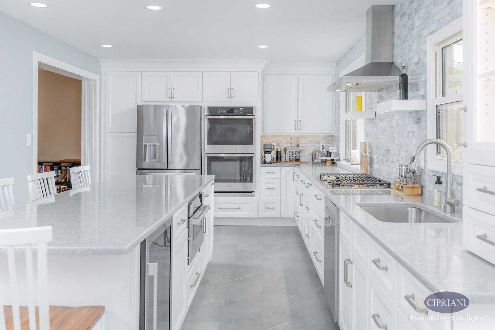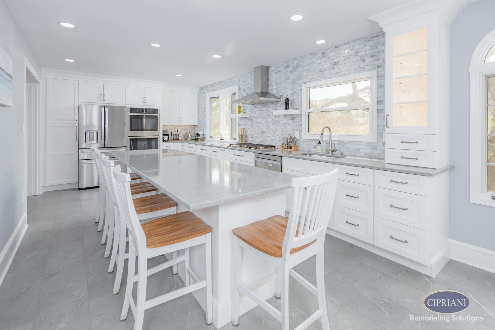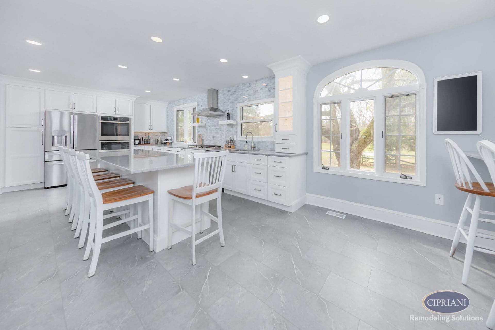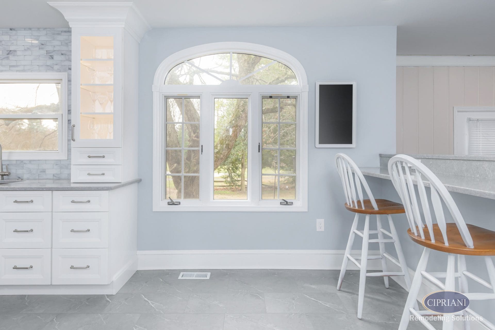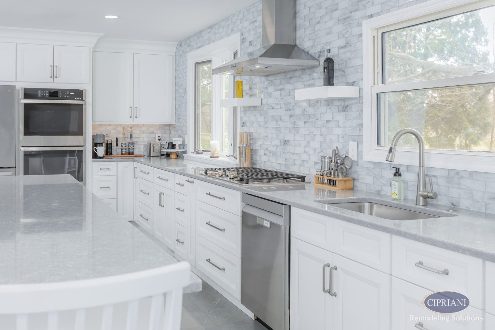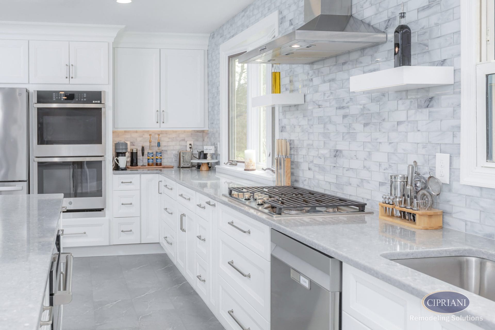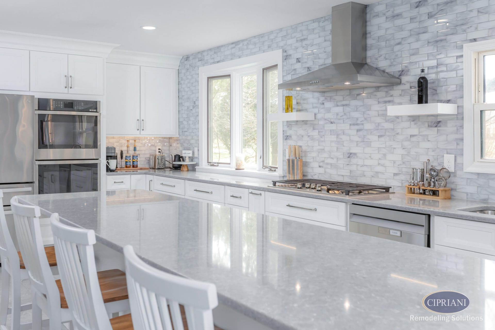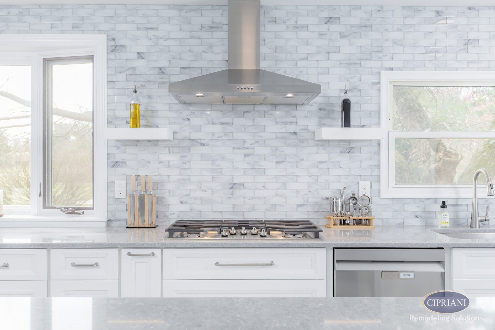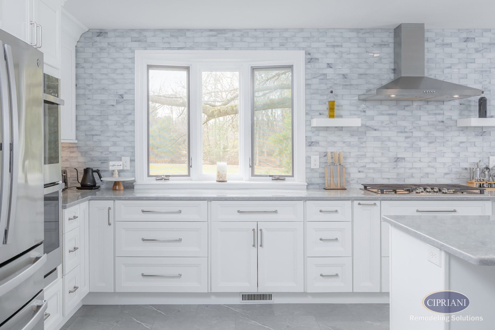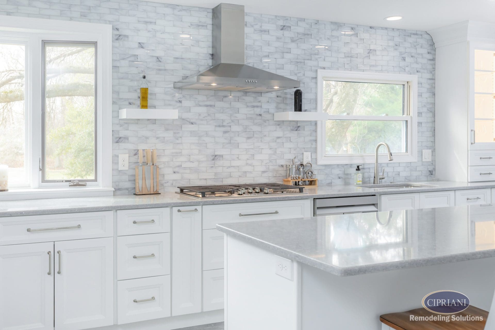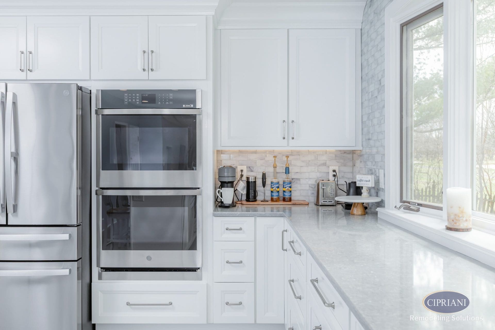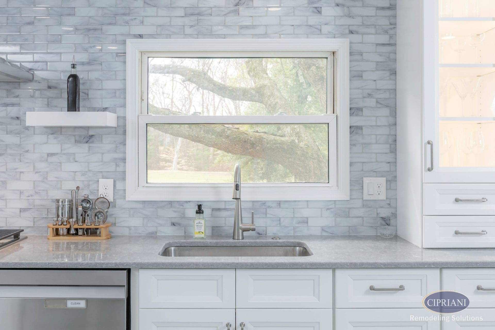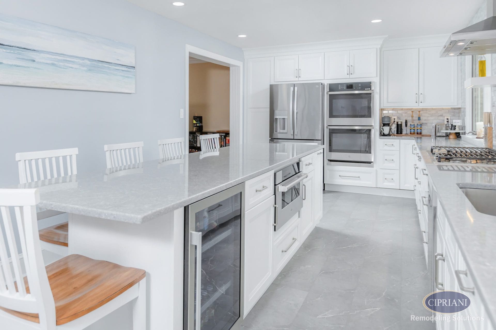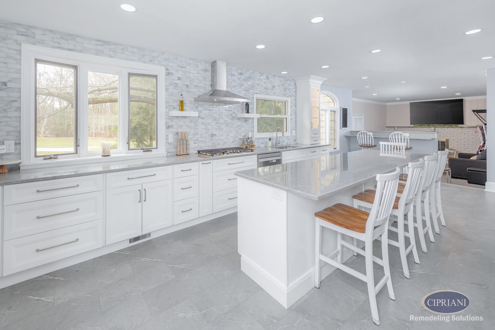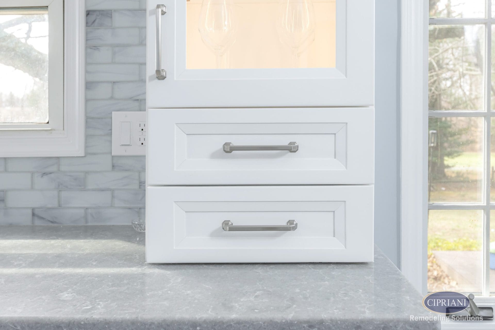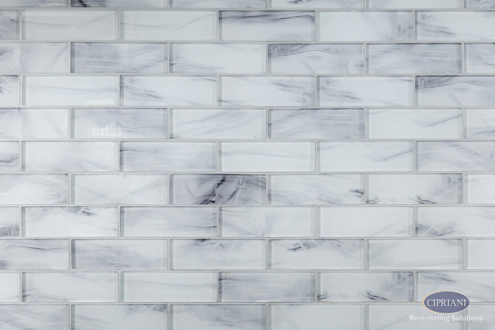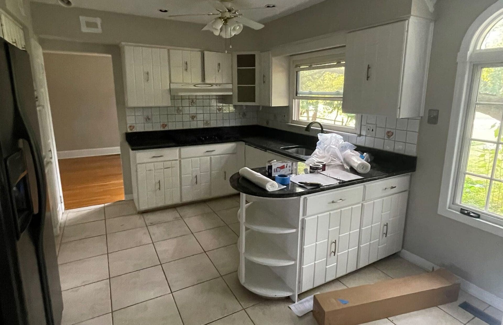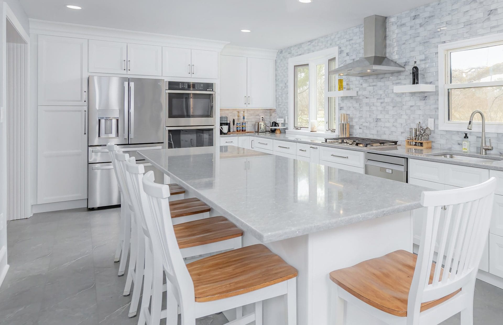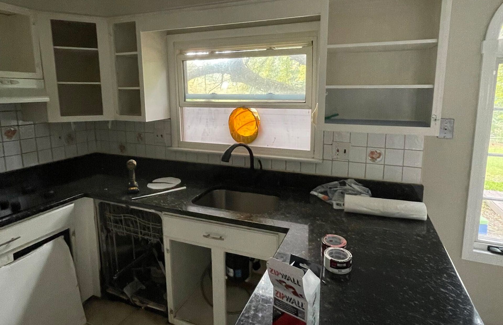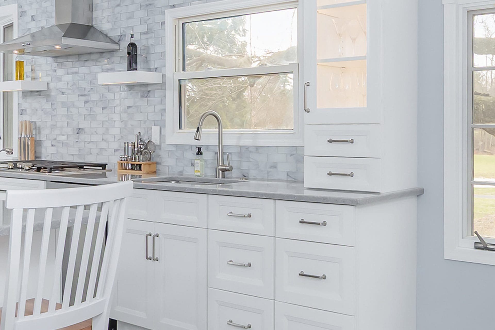Polished Perfection | Mount Laurel Kitchen Remodel
Mount Laurel Kitchen Remodel
This remodel prioritized both beauty and function. The homeowners needed a brighter, more open space where they could cook, host and spend quality time together as a family. By removing walls and reimagining the layout, the new kitchen now feels spacious and welcoming—perfect for everyday living, weekend meals and special gatherings alike.
Custom Design Solutions
We opened up the kitchen by removing the wall to the dining room and added a large island with storage, built-in microwave, and trash pull-out. To accommodate bulk shopping, we added a built-in pantry. The marbleized glass tile backsplash extends to the ceiling, creating a stunning focal point. Floating shelves flank the hood between two windows, giving the space a stylish finish.
Notable Features
- Ceiling-Height Accent Wall – Marbleized glass tile extends from counter to ceiling.
- Custom Island Design – Built-in microwave, hidden trash, and seating for guests.
- Built-In Pantry Storage – Smart storage for bulk grocery runs.
- Floating Shelves & Hood – Framed by two windows for a balanced focal point.
Project Walkthrough
Before & After

