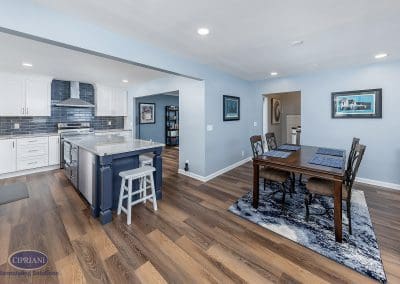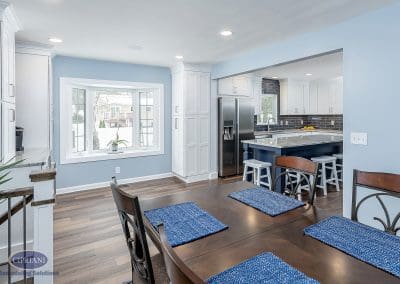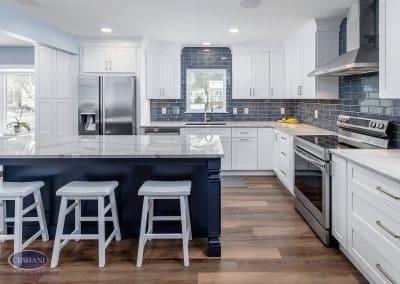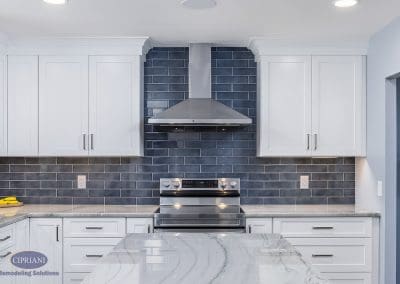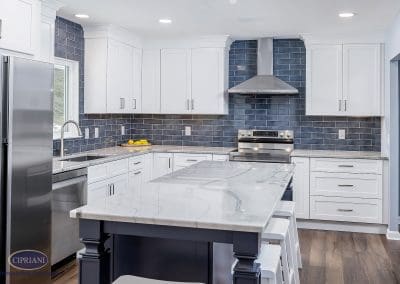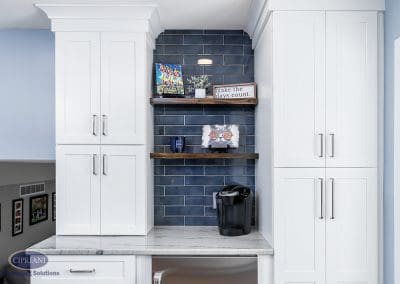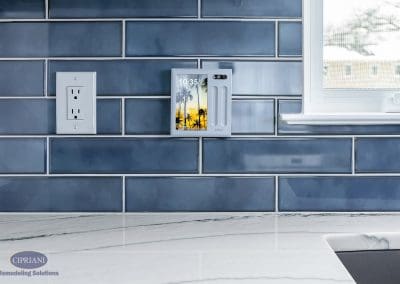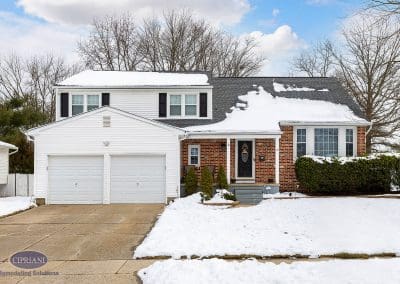Kitchen Remodeling
Mt. Laurel, NJ
From confined to captivating is the story of this recent kitchen remodel in Mt. Laurel, NJ.
Melissa Firth, one of our award-winning Remodeling Designers, transformed a traditional home into a modern, open-concept space, specifically focused on the kitchen and dining area. The existing space lacked adequate storage and felt disconnected from the rest of the home. Our goal was to create a brighter, cleaner look with a seamless flow between living spaces.
Achieving this vision required a bold design choice – relocating the kitchen to the existing dining room area. This strategic shift allowed us to remove the wall separating the two spaces and create one large, cohesive room. This created a sense of openness and connectivity, making the kitchen not just a place for cooking but a central hub for family gatherings and entertainment.
We chose quartzite countertops for their durability and elegance. The natural stone provided a stunning accent around the white cabinetry, creating an appealing contrast. The vibrant blue island introduced a pop of color and personality to the space – adding to the kitchen’s aesthetic appeal as well as offering additional storage and seating options.
This bright, open space perfectly balances functionality with design. The homeowners now enjoy a kitchen and dining area that exceeds their expectations in terms of style and function – a testament to the transformative power of thoughtful design and meticulous execution.
If your home is ready for a transformation like this, get in touch with us today.
Designed for You. Built for Life.
856.316.1600



