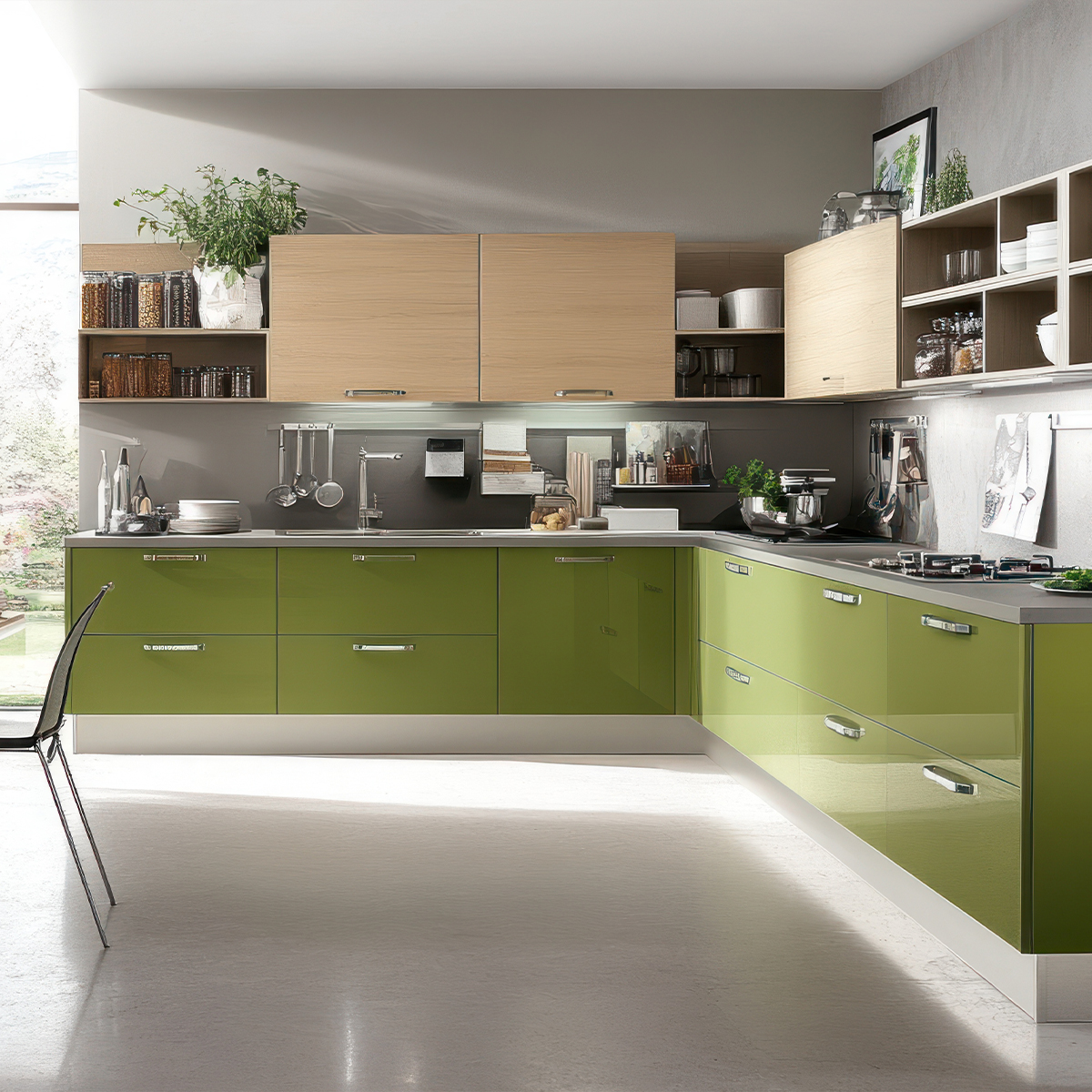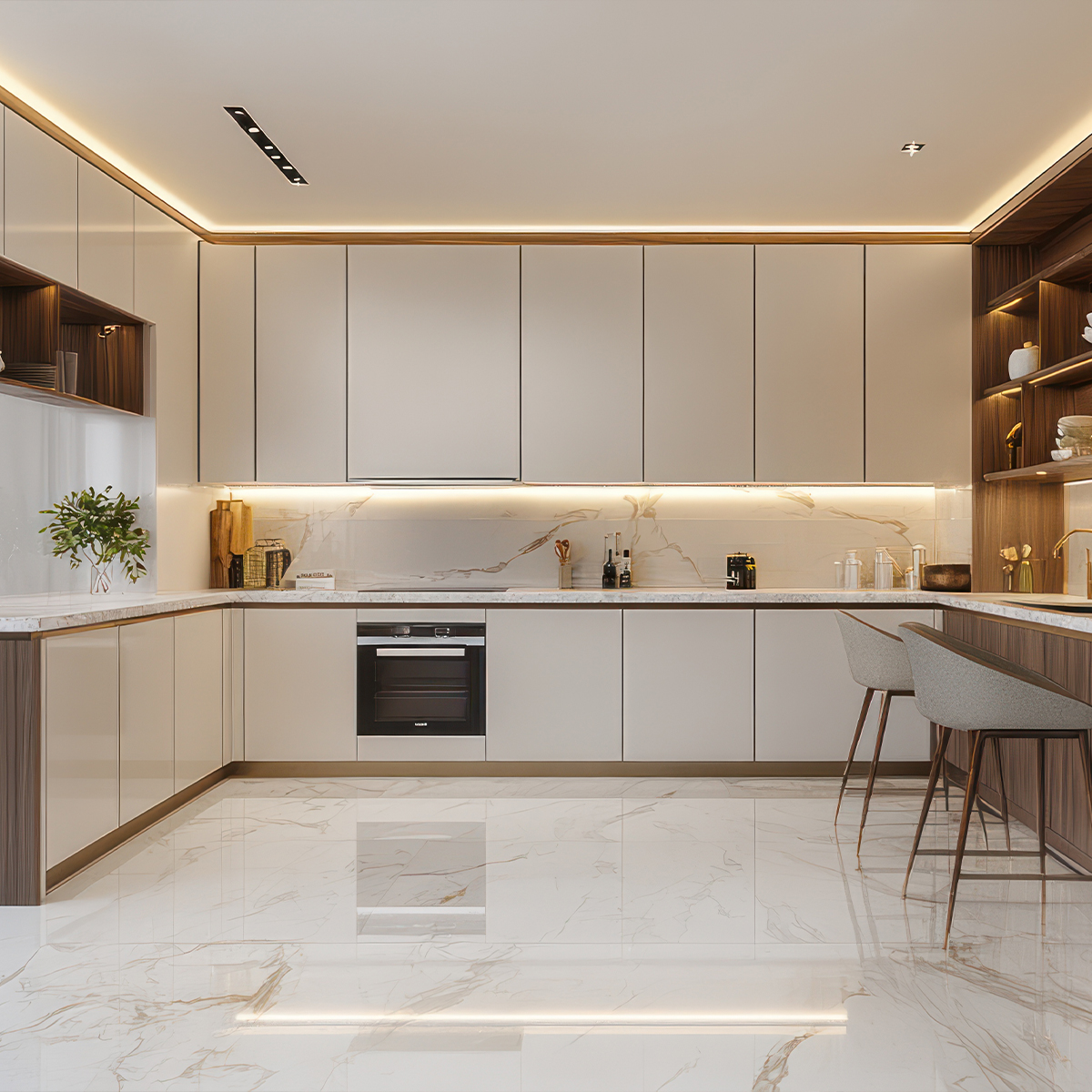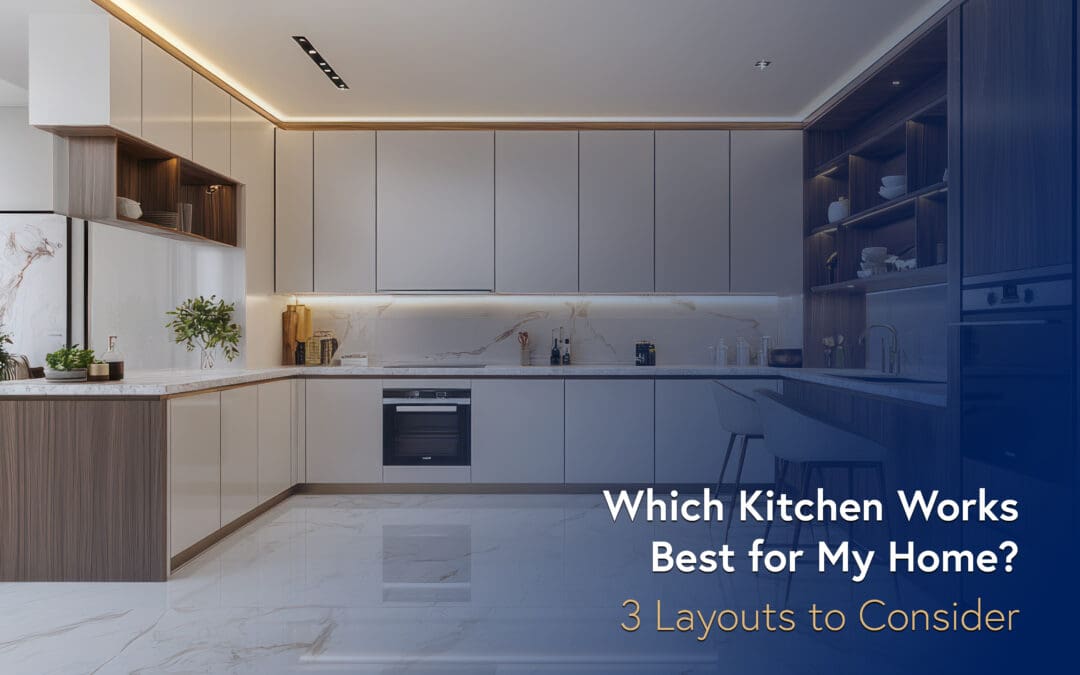How the Right Layout Can Transform Your Kitchen
Your kitchen’s layout is the foundation for everything that happens inside it. From how you prepare meals to how your family gathers, the way the space is designed directly affects comfort, movement, and enjoyment. Choosing the right layout is not just a technical decision; it is the key to balancing beauty and function. Whether your home calls for something streamlined, open, or highly functional, these three time-tested layouts offer design flexibility and long-term value for every lifestyle.
Galley Kitchen
A galley kitchen is known for its practical and efficient use of space. With two parallel counters and a walkway between them, everything stays within easy reach. This layout works perfectly for homeowners who love a streamlined setup where cooking and cleanup happen in a single flow. Galley kitchens are often found in smaller homes or condos but can look bright and spacious when designed thoughtfully. With the right lighting and color palette, even a narrow space can feel open and inviting.
Notable Features
- Keeps all major zones close together for faster and easier meal preparation
- Ideal for narrow or compact homes where maximizing every inch matters
- Feels open and light with continuous countertops, glass cabinetry, or open shelving

L-Shaped Kitchen
The L-shaped layout is one of the most flexible kitchen designs. Cabinets and appliances line two adjoining walls, naturally separating prep, cooking, and cleaning areas. The open center makes it easy to add an island or small dining space, giving the kitchen a welcoming flow. This layout works beautifully in open floor plans and helps maintain connection with nearby living areas while still providing a defined cooking zone. It is a favorite for homeowners who value both functionality and connection.
Notable Features
- Encourages an open feel while providing ample counter and storage space
- Offers flexibility for adding an island or breakfast bar without crowding the room
- Allows natural light and sightlines to flow into adjoining living or dining areas

U-Shaped Kitchen
A U-shaped kitchen wraps the cook in three sides of workspace, offering both efficiency and storage. This layout is excellent for larger kitchens or for homeowners who enjoy cooking with others. With clear work zones for prepping, cooking, and cleaning, the U-shape allows multiple people to move comfortably without feeling crowded. It is a great layout for maximizing cabinetry, creating more counter space, and achieving that classic kitchen triangle of sink, stove, and refrigerator.
Notable Features
- Provides abundant storage and workspace for busy kitchens
- Promotes an easy workflow with all major areas within comfortable reach
- Can include an island or peninsula for casual dining or added prep space

Create a Kitchen That Fits Your Life
The right kitchen layout should fit your home and your daily rhythm. At Cipriani Remodeling Solutions, we design kitchens that feel comfortable, functional, and beautiful. Our design build team takes time to understand your lifestyle and create a layout that truly works for you. Whether your goal is more space, better organization, or a complete transformation, we can help you create a kitchen that is both practical and inspiring. Consulting with a professional remodeler can also help you find the perfect balance of style and practicality for your space—get started with a free consultation today!

