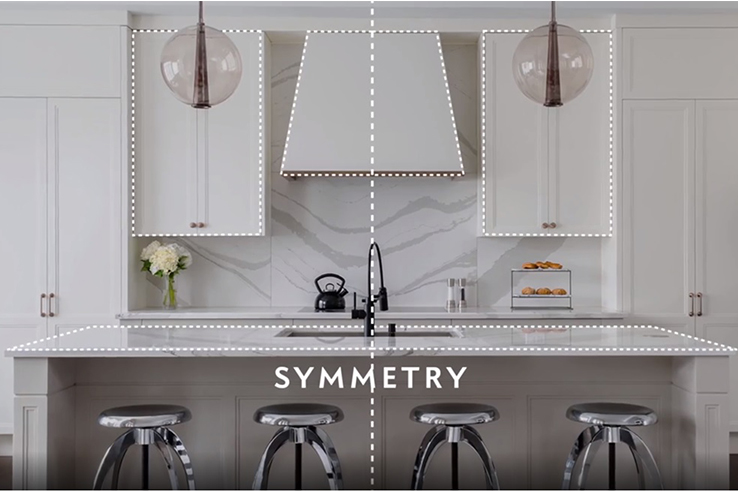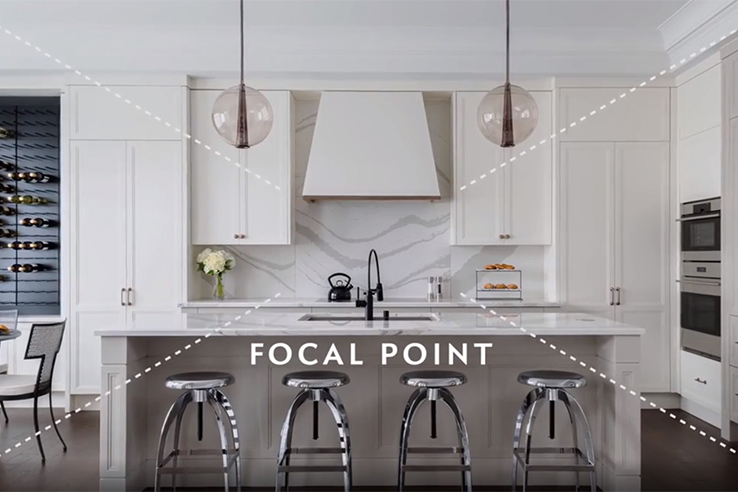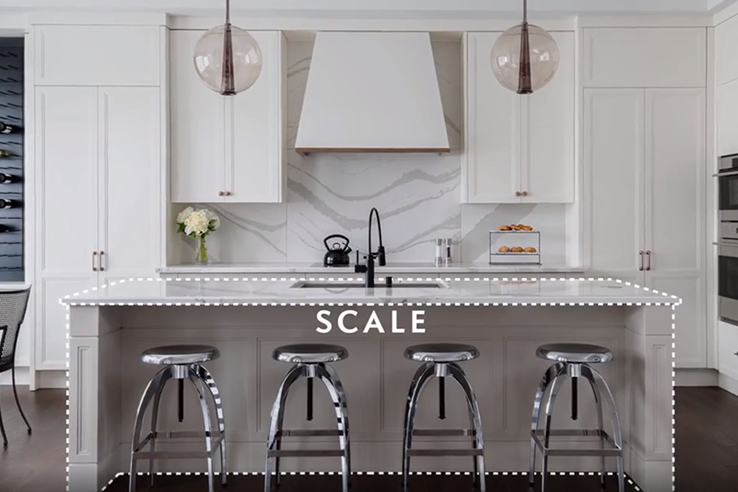When it comes time to designing your ideal kitchen – one that fits your lifestyle – there are four fundamentals you should adhere to and invest in to have the most functional kitchen space possible.
Balance
When something is off balance you may not be able to explain it, but you know it just doesn’t feel right. It affects the flow and symmetry of the room.
Appliances can be heavily built up in one area. They are obviously there for function, but also should be placed to provide balance. Because they are big and take up a lot of room, it is important to make sure they don’t take over the space.
A good kitchen designer looks at where they are being placed so they function well and so they balance the relationship in the kitchen.
Symmetry

Balance should tie in perfectly with symmetry.
Symmetry looks at the center point and makes sure there is equality on either side. Having symmetry provides a feeling of balance.
Even in kitchens without a symmetrical layout, like an L-shaped kitchen, it is important to maintain even and consistent spacing for symmetry.
Start in the middle of the kitchen, the cooking zone is the easiest place to create symmetry from, and everything else can work out from there.
It’s all about how it looks, which affects the function.
A Focal Point

The focal point is the first element you see in the room when you walk in.
One example is the money wall – this could be the spot you are investing in that you want people to look at. A lot of times this is the area of the stove, backsplash and range hood. It’s the spot that people gravitate towards and it makes an immediate impression of the entire kitchen based on it.
You can have multiple or secondary focal points to highlight other items in your kitchen, like a wine rack, or espresso bar. These should be parts of your space that clearly define your personality.
Scale

A big challenge with scale is with an island. How big should an island be relative to the rest of the kitchen?
The trend is for islands to keep getting bigger as people want more space in the kitchen to entertain.
Other things to consider are your appliances. For example, does a large commercial oven fit in your space, or will you be sacrificing cabinet space to get it in?
What you need to do is define how much function you need with your appliances. Then everything else has to scale around those items. This will also define your symmetry and balance by using similar sized measurements.
Another trend is for kitchen cabinets to get taller and go all the way to the ceiling. You can take advantage of the available height for storage space.
We hope that these specific fundamentals will help inspire you when it comes to deciding on your new kitchen space. In our next article, we will educate homeowners on how to find the right kitchen configuration.
Tune into our next blog where we will discuss different types of kitchen configurations.

