The Color Gray is officially making a comeback. More often now, homeowners are choosing a neutral shade for their kitchens cabinets, bathrooms tile and addition wall colors. Whether it is countertops, barstools, cabinets, or just the paint, all different shades of gray are gaining popularity in home designs.
In this article, we showcase some recent projects we’ve completed where the color gray is prominent in the design.
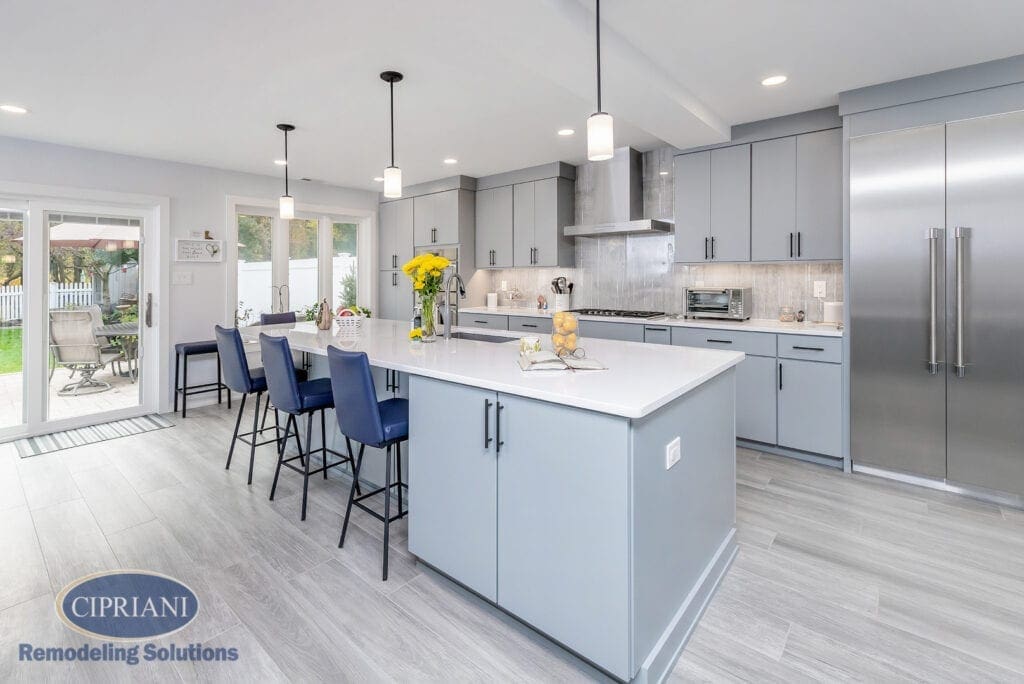
Within this remodeled kitchen we incorporated subtle shades of light grey to encourage a brighter appearance. The use of gray in the cabinetry, tilework, and flooring also created a strong neutral base for the kitchen. With an overall neutral color base, the touch of a bold blue accent color used in the stools gives the kitchen an added pop.
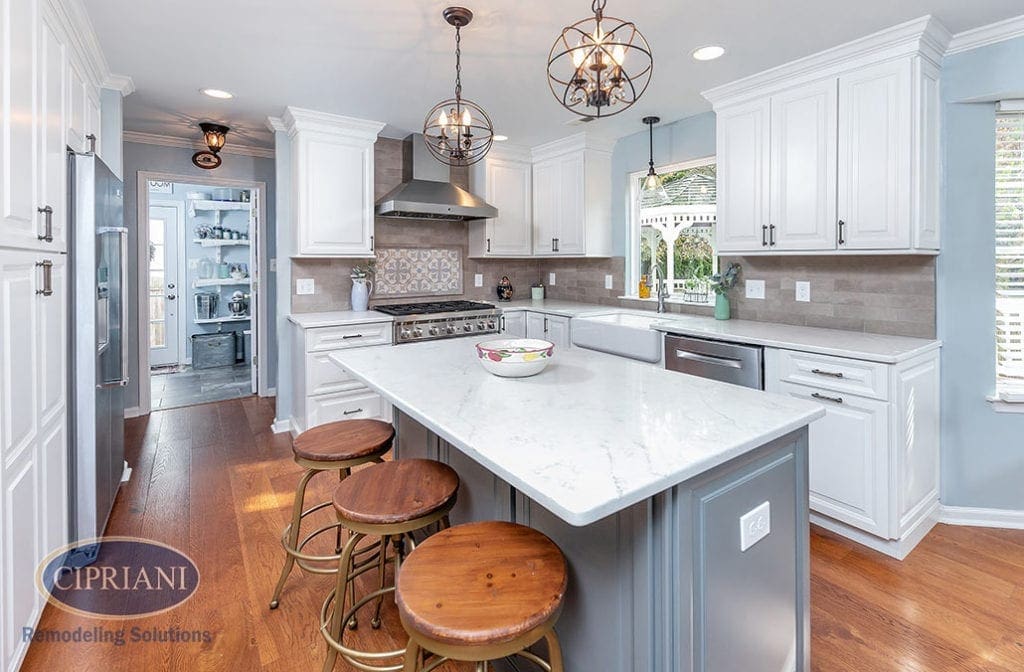
Gray is currently making a comeback, but a lot of homeowners still prefer the clean look of white cabinetry. Therefore, our designer incorporated both into this kitchen remodeling project by using gray in the backsplash to complement the white cabinetry and wood flooring.
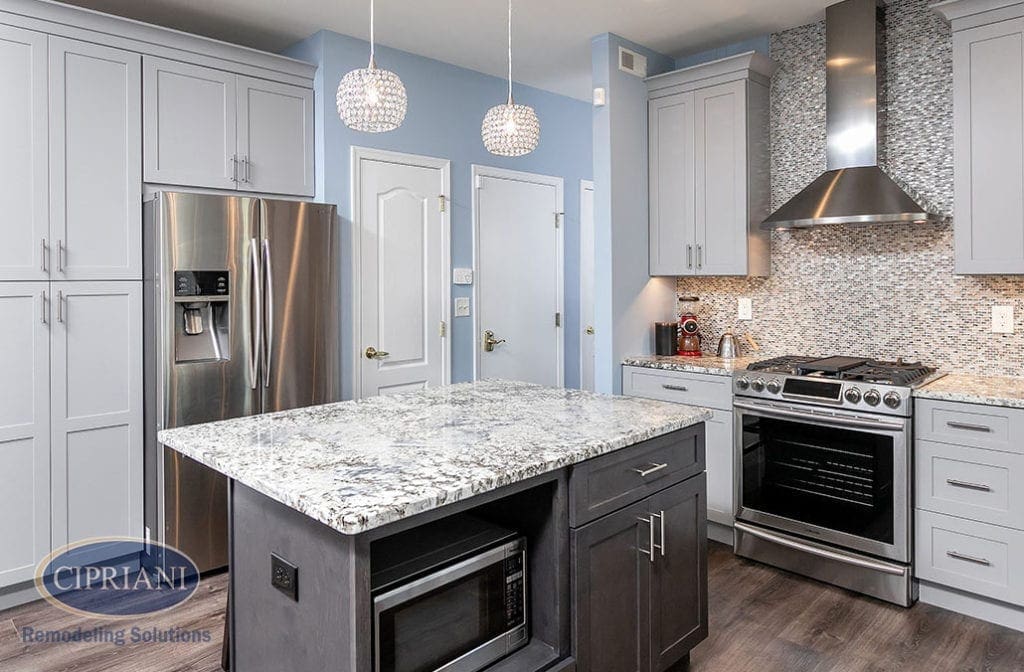
Similar to the previous kitchen, the homeowners wanted white cabinets but also wanted a strong accent color. Using medium gray as the accent color within the patterned backsplash, countertops, and island really helped our designer tied the whole room together.
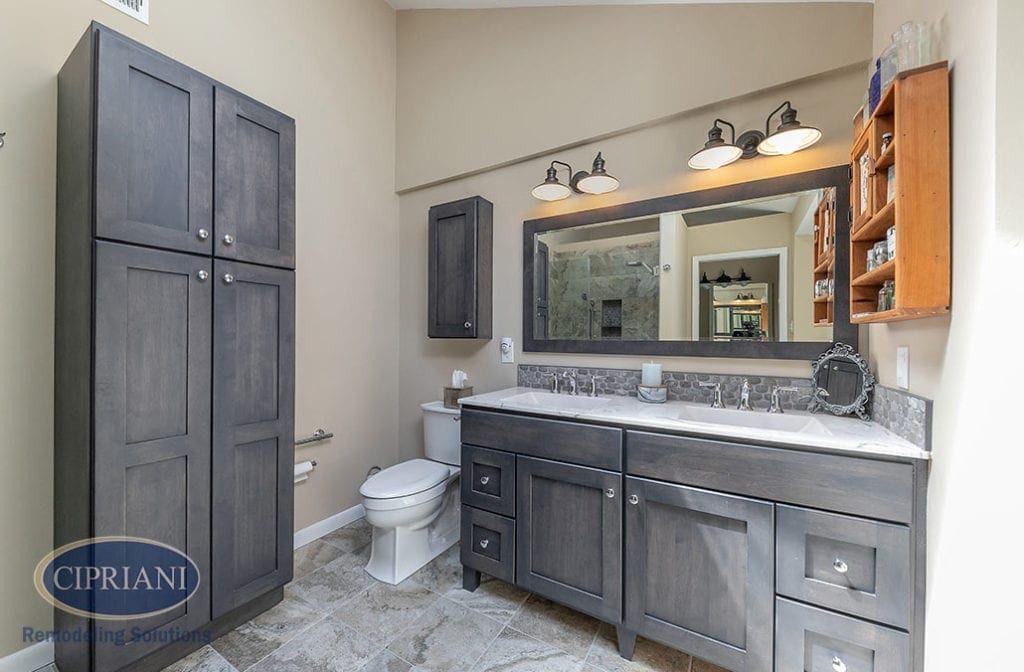
These Medford homeowners wanted a spacious and lavish primary bathroom where they could relax and unwind. A rustic gray wood stain color was incorporated in the mirror frame and storage cabinets to portray a calming aura.

This bathroom remodel portrayed gray as a gradient. The cabinetry and mirror frame become the pop factor as they are the darkest grey color in the room. Keeping a gradient in this room created a soothing and tranquil space.

Within this luxurious bathroom remodel, our designers incorporated a two-toned color palette with the use of soft grays and earth tones.

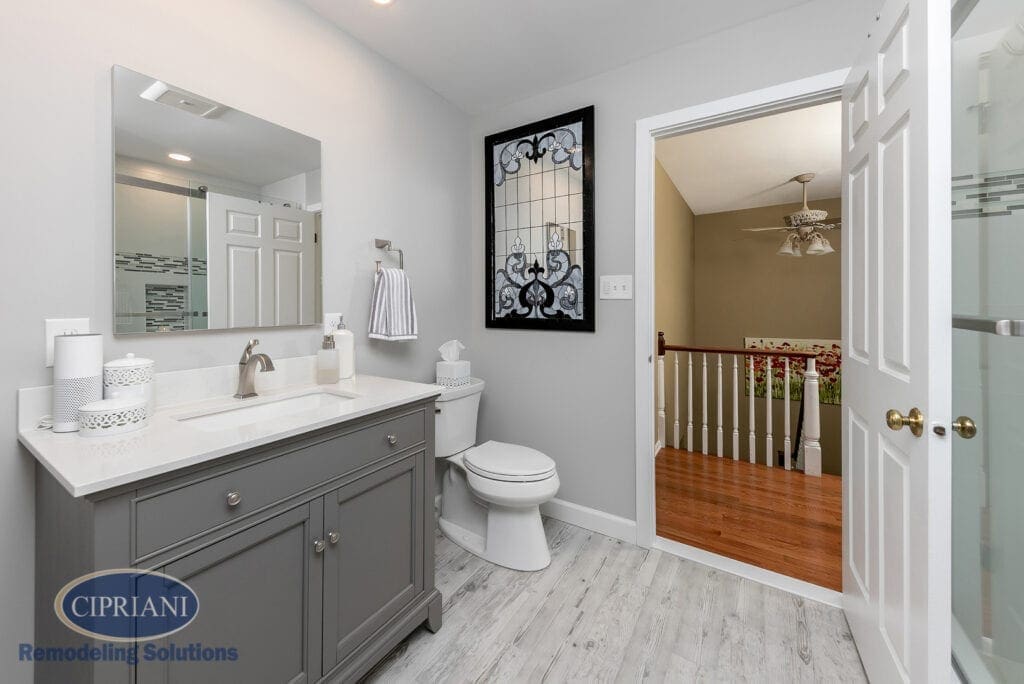
The use of gray as a gradient is also portrayed in this hall bathroom remodel. The dark gray vanity and light grey walls quintessentially complement one another in this design.
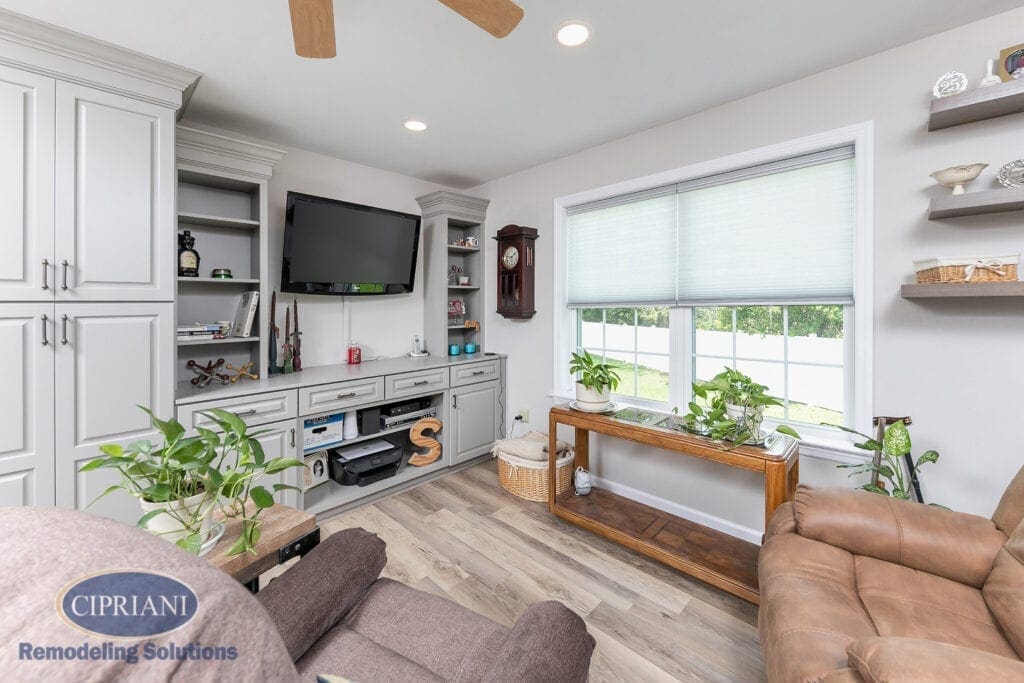
When designing this in-law suite, we were tasked with creating a relaxing area with calm colors. Neutral tones of gray were incorporated into the cabinetry and shelving, making them seem like they blend into the wall. Doing so made the room seem larger than it really was.
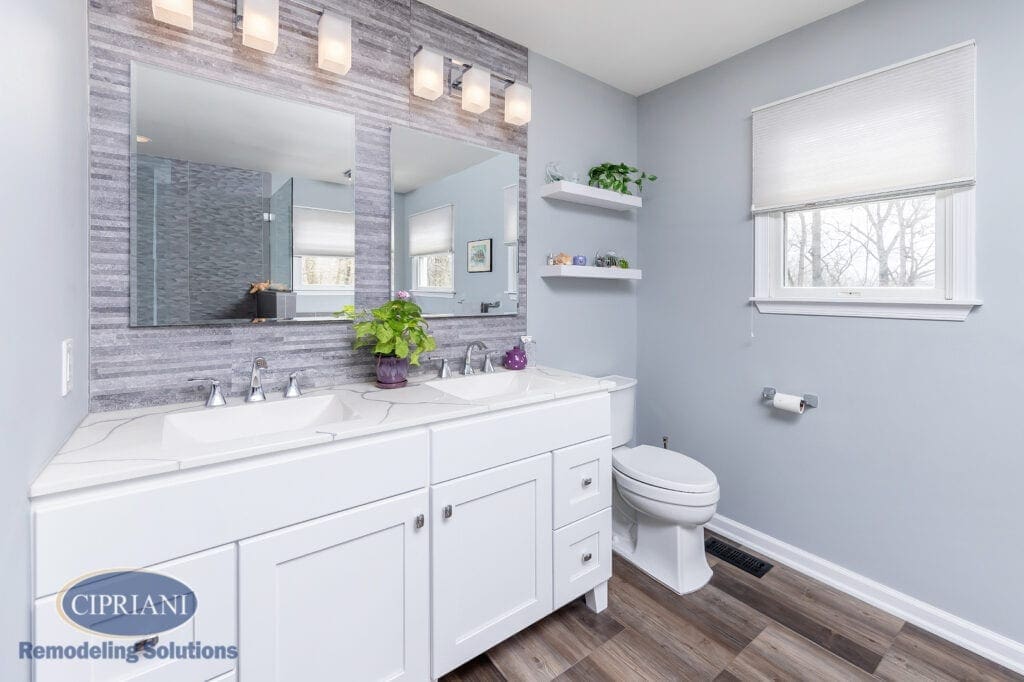
In contrast with using grey to make a space pop, our designers have also used gray as the main tone to a room. The gray in this bathroom creates a clear contrast between the walls and the vanity, making them the focal point.
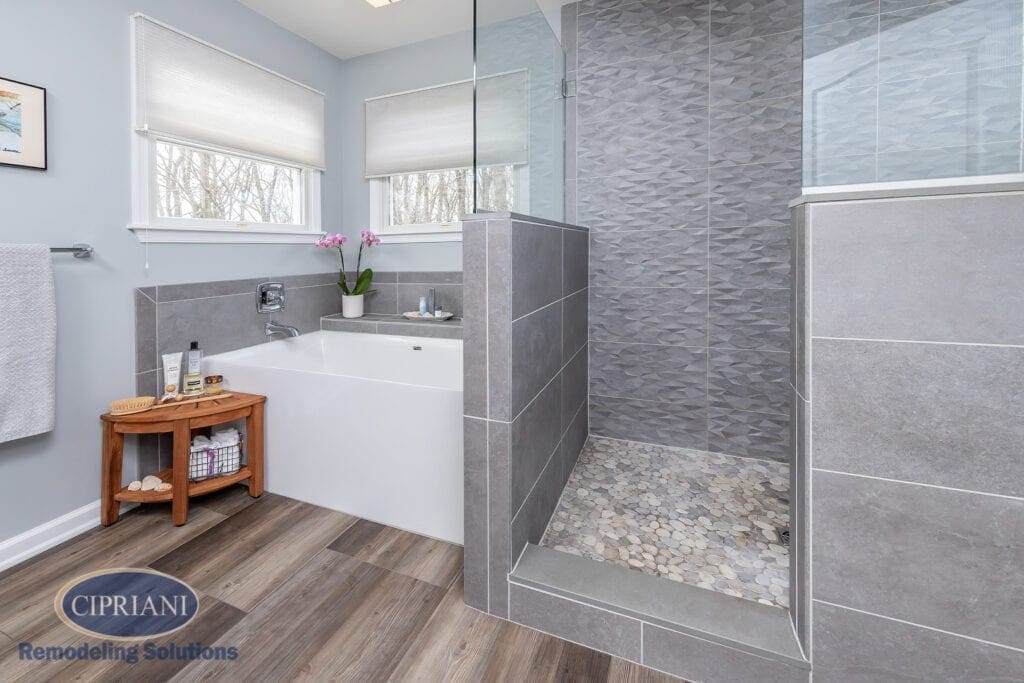
Our designers used darker tones of gray in the tiles of this bathroom remodeling project to create a bolder focal point. Using the different gradients of grays, two separate areas of focus are created.
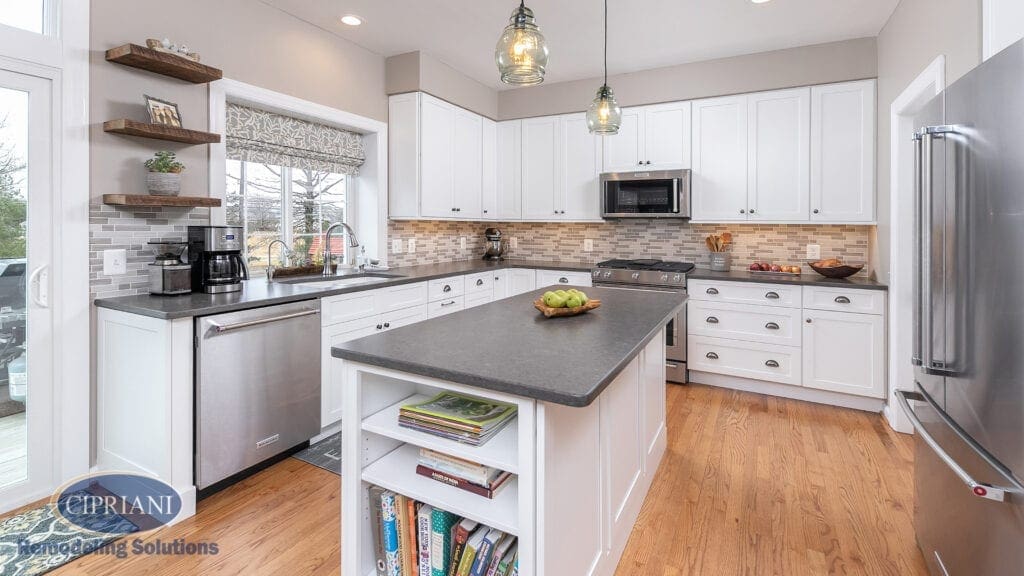
If white cabinetry is still a must within your new kitchen project, dark gray countertops are a great way to contrast them. The two different shades of gray create a clear division between cabinets and countertops but also ties them together with the use of dark gray hardware and appliances.
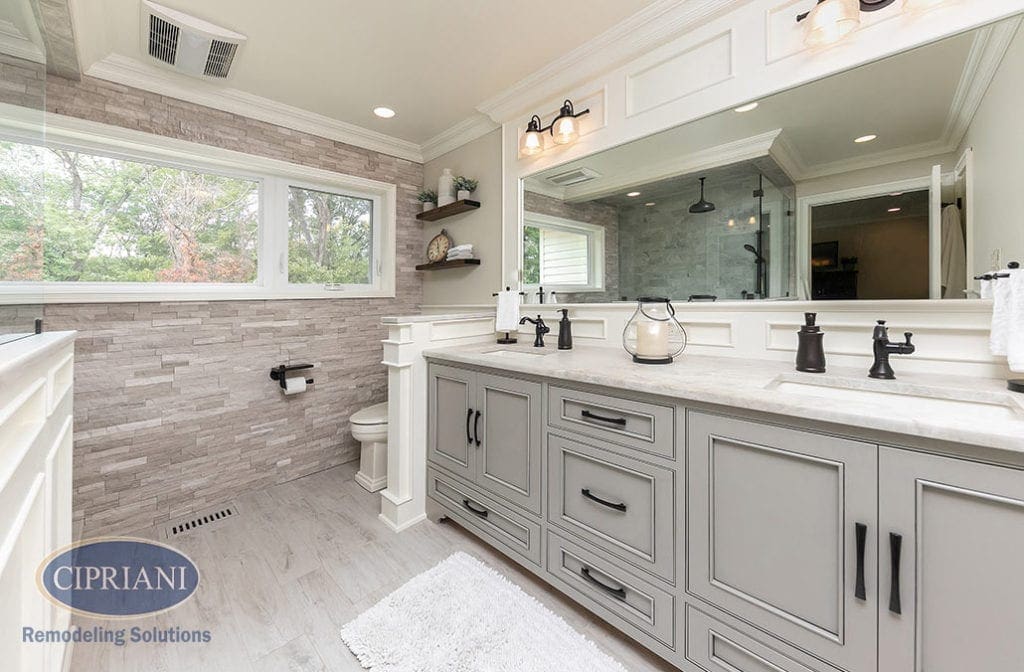
The remodeling done in this large bathroom uses different tones of light gray to create a relaxing and meditative feel for its homeowners. Here the white partitions and trim are used to divide the different areas of the space.
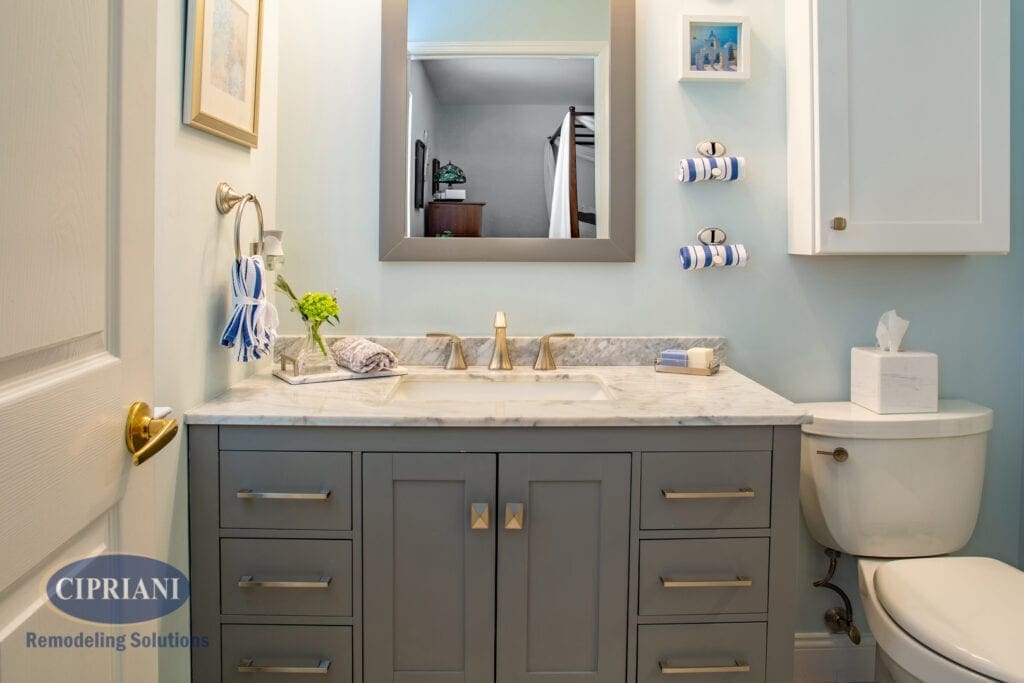
This petite bathroom is another prime example of the use of a two-toned color palette. The gray and touches of blue blend perfectly. The white from the countertop and wall cabinetry helps to enhance the area with contrast.
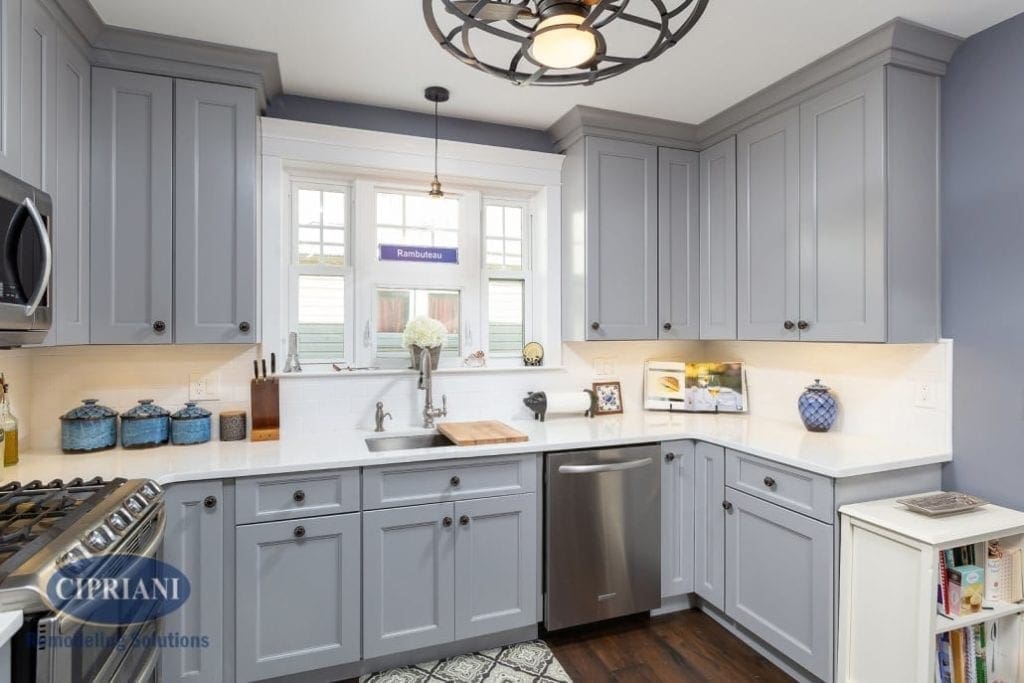
The design principle of having balance within a space is very important to our designers. In this kitchen remodeling project, we created balance using the repetition of different tones of gray throughout the cabinets, walls, and countertops.

