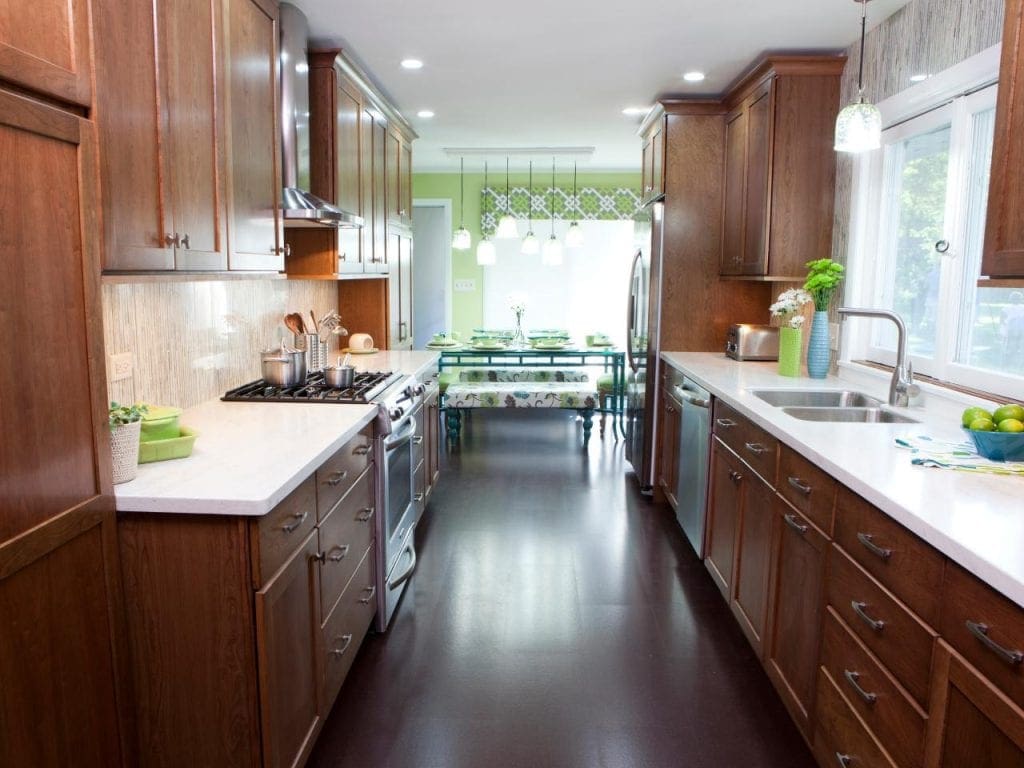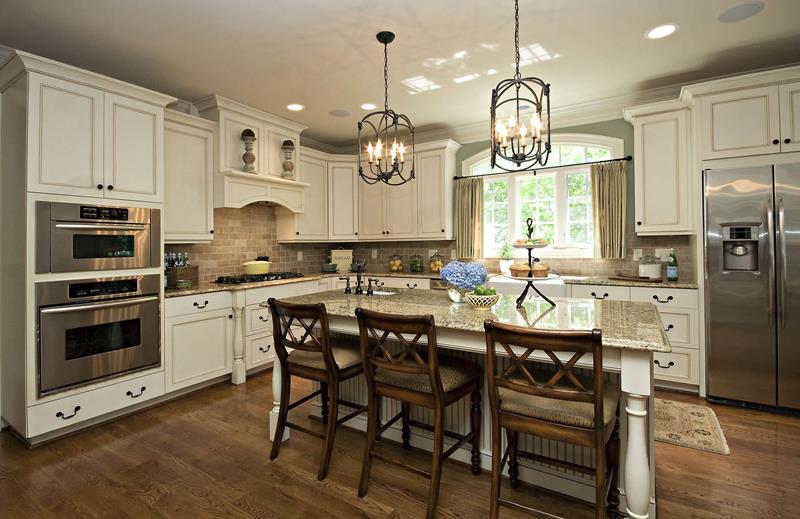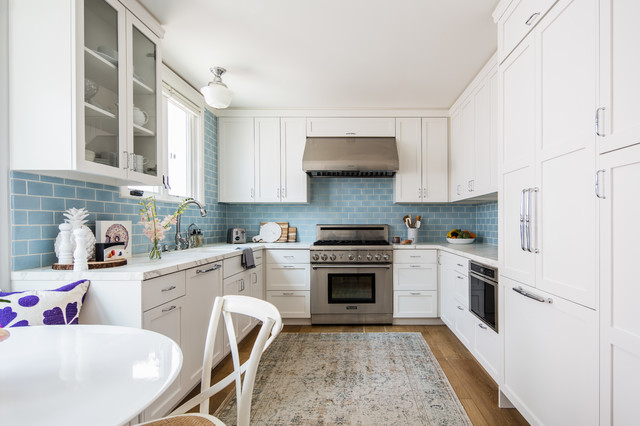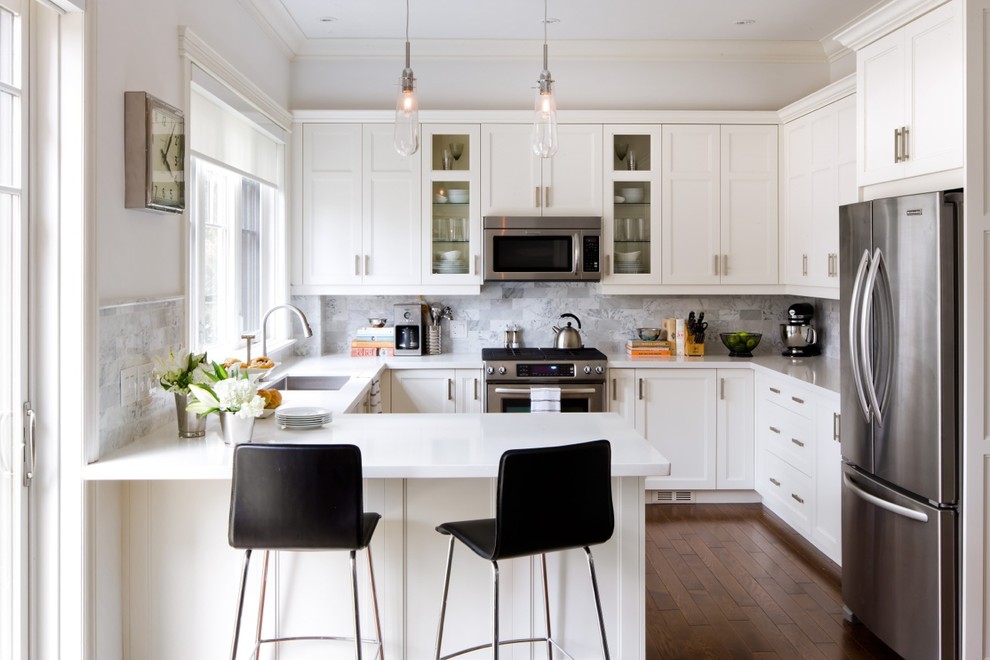When thinking about redesigning your kitchen space, one thing to keep in mind is what is the right kitchen configuration for my home?
So… how do you know which one is the best fit?
Well, there actually isn’t one right answer. Many times you can’t change the layout and you’ll need to use your current configuration, and maximize that space. However, if you can change the layout, you want to look at all options and see which one may fit your situation best.
So let’s take a look at some of those configurations and how to maximize each one.
One-wall Kitchen

This configuration is typically used for smaller kitchens, studios or apartments. This layout is space-efficient while also not giving up too much functionality. Typically the cabinets and appliances are fixed on a single wall with upper and lower cabinets. This design will feature both the oven, stove and refrigerator all on one side of the kitchen. This doesn’t create the most efficient work triangle, but adding an island can help out.
When it comes to these spaces, you want to think vertical: you only have so much width you can work with.
For homeowners who want to save space and have easy access to all of your kitchen items, the one-wall kitchen could be your best option.
Galley

However, the limited storage space is a disadvantage for many people. And, the area between counters has limited space for high-traffic events such as parties. In the right home, galley kitchens can be opened up to create an open concept kitchen by removing one of the walls and allowing the space to flow out into the adjoining rooms.
L-Shape

U-Shape

The perfect layout for a larger kitchen, the U-Shape configuration incorporates cabinets on three adjacent walls and provides plenty of storage for the families that love to cook at home. To mix up this layout, and provide a break in the monotony, try to have upper cabinets for two of the three walls, and on the third wall try to implement open shelving or a focal point that stands out. This configuration is perfect for workflow and allows for more than one cook in the kitchen.
Other benefits for this configuration include easy traffic flow and well-defined workspaces such as:
- a storage zone
- a cooking zone
- a washing zone
G-Shape

Last but not least is an expansion on the U-Shape kitchen. The layout consists of three walls of storage with another leg or partial wall added to resemble a capital “G.” This layout functions well for a kitchen that doesn’t allow an independent island. You can use this space for plenty of things like food prep or even eating your meal.
Some benefits for this unique kitchen configuration include additional countertop space, ample flexibility and multiple options for the work triangle. Some disadvantages (in certain circumstances) include over-complicated layouts, limited accessibility and increased foot traffic.
In our next blog we will be discussing the latest bathroom trends of 2021.

