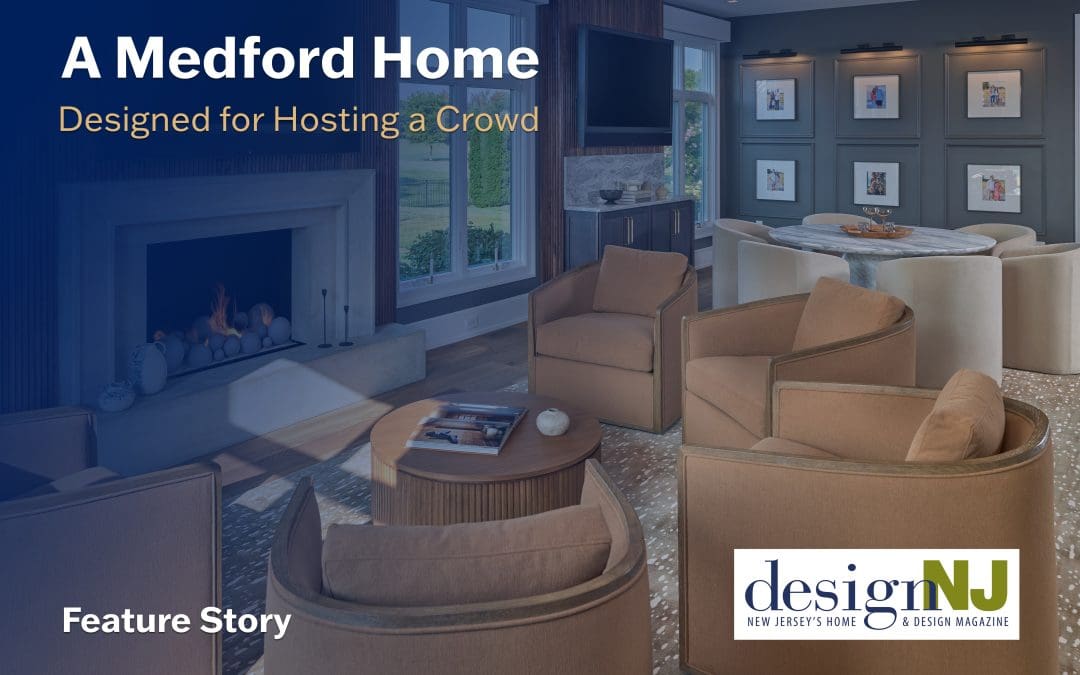Designed for Gathering Generations
We are thrilled to share that our feature home in Medford, NJ was spotlighted in Design NJ’s June/July 2025 issue! This full-scale renovation by Cipriani Remodeling Solutions transforms every inch of the house into an elegant yet lively environment—designed specifically for large family reunions and frequent multi‑generational visits.
Project Highlights
- Spectacular Open-Concept Layout – An 18-foot structural beam was added to support a spacious, open design that seamlessly connects the kitchen, dining room, and main living area—perfect for gathering extended family in one cohesive space.
- Dual Kitchens for Entertaining – A beautifully styled main kitchen features a rich chocolate-toned island and elegant lighting, while a fully equipped butler’s kitchen nearby keeps prep and cleanup discreetly tucked away.
- Family & Guest Ready Spaces – The dining area comfortably seats up to 20 beneath a coffered ceiling, while the expansive great room—anchored by a marble fireplace and dramatic 400 lb. chandeliers—offers lounge-like comfort for conversation and connection.
- Entertainment & Utility Zones – Purpose-built for hosting, the home includes a bar lounge with adjacent glass-enclosed playroom, a gift-wrapping niche, designer powder rooms, and a finished basement with a theater, snack bar, and kitchenette.
Beauty Balanced with Function
From the entry’s soaring light fixture to the custom marble fireplace and antique-glass shelving, every detail blends luxury with livability. Thoughtful design weaves through each space—whether reinforcing ceilings for dramatic chandeliers, installing shatterproof glass for kid-safe supervision, or creating cozy yet refined powder rooms. The result? An inviting, cohesive home prepared for everything from daily family cuddles to celebratory gatherings.
👉 Read the full article on Design NJ: A Medford Home Designed for Hosting a Crowd
👉 View the full project in our gallery: Ultimate Luxury | Medford Whole Home Renovation

